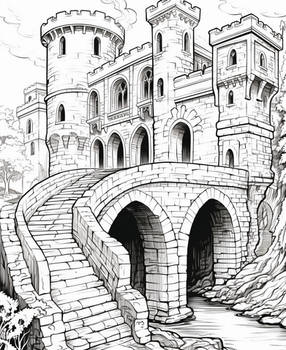ShopDreamUp AI ArtDreamUp
Deviation Actions

Full Access to All
Great way to support me! Full access to all previous and future exclusive content. All my galleries will add new images periodically, don't miss it!
$25/month
Suggested Deviants
Suggested Collections
You Might Like…
Description
This is the floor plan of the ground level for my case study house.
For my research project, I am applying barrier-free design guidelines to an already built home in order to make it handicap accessible.
This is actually the house that I gew up in. After drawing it in AutoCad, I realised how small it really is.
**Program: AutoCAD Architecture. Design copyright to who ever deisgned this house technically but no one knows who it is. Drawing copyright to me.**
For my research project, I am applying barrier-free design guidelines to an already built home in order to make it handicap accessible.
This is actually the house that I gew up in. After drawing it in AutoCad, I realised how small it really is.
**Program: AutoCAD Architecture. Design copyright to who ever deisgned this house technically but no one knows who it is. Drawing copyright to me.**
Image size
1143x863px 46.56 KB
© 2009 - 2024 JupiterAH2
Comments1
Join the community to add your comment. Already a deviant? Log In
Wow, This does make it look really small. X'D
OMG, I see the old Furniture Drawn in there.
Man, I miss those two couches.
OMG, I see the old Furniture Drawn in there.
Man, I miss those two couches.












![[Earth-27 Living] Ray's Occult Books](https://images-wixmp-ed30a86b8c4ca887773594c2.wixmp.com/f/2e30829a-b087-4ba1-bdfe-bffc2bfe8b45/ddxw9ym-16cdd97d-2d3d-4231-b002-465009dc8141.png/v1/crop/w_184)
![[E27 Living] Lightbringer Penthouse](https://images-wixmp-ed30a86b8c4ca887773594c2.wixmp.com/f/2e30829a-b087-4ba1-bdfe-bffc2bfe8b45/depglh7-360c2d86-04d1-415a-97be-4729c8ab1da7.jpg/v1/crop/w_184)
![[Earth-27 Living] Ghostbuster HQ](https://images-wixmp-ed30a86b8c4ca887773594c2.wixmp.com/f/2e30829a-b087-4ba1-bdfe-bffc2bfe8b45/ddxjsvv-63033f9a-fbf8-4d0c-a1d4-784c9848f4d1.png/v1/crop/w_184)














